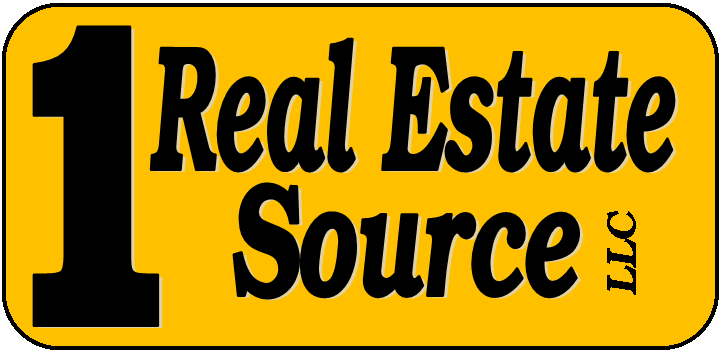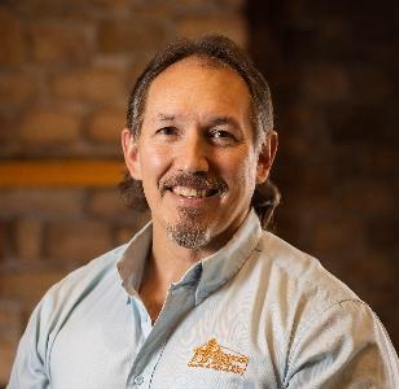Whatâs the greatest luxury in a city home? Well-appointed space! 1219 Delafield is bursting with it. From the minute you open the door to the expansive main level you feel itâall that gracious space. And as you walk around, you will notice the designer touches that make this home so well appointed. The home opens to a large entry that flows into the grand living room. The main level is grounded by Graphite Birch hand-scraped solid hardwood floors. Coffered tray ceilings with custom accent lighting, a ventless gas fireplace with floor to ceiling quartzite surround, and pre-wired 4-inch speakers create the perfect lounge space for friends and family. Entertaining continues in the dining area just off the kitchen. It is flooded with light from the chandelier and the glass French doors leading to the back deck. A large chefâs kitchen features solid wood cabinets, pantry, an island for prep and storage, Quartz countertops, glass-front display cabinets, stainless steel GE Profile⢠Series appliances including a French door refrigerator with Keurig® K-Cup® Brewing System, and a 5-burner gas cooktop. Undercabinet and accent lighting create the perfect entertainerâs kitchen. A backdoor easily leads you to the backyard and creates the mini mudroom for coats and wet boots. A powder room completes this level. Up one story, you will find the main bedroom level. An ownerâs suite features a spa-like bath with a dual 48-inch vanity, rainfall shower, Badeboss freestanding soaking tub, custom marble tile floor, and sleek lighting. A walk-in closet with handcrafted custom closet organizers and private balcony completes the suite. Two other generous-sized bedrooms, a hall bath, and laundry complete this level. The top floor is a perfect 4th bedroom, office, or playroom. Lots of storage and a full en-suite bath create a top floor oasis. On the lower level youâll find a full guest suite complete with kitchenette, living room, bedroom, and a full bath all featuring porcelain tile floors. Downstairs also has lots of storage options and easy access to the back yard from the hallway back door and the side door from the kitchenette area. Outside the backyard features a deck and nicely landscaped yard and a built-in BBQ making entertaining simple. Storage for your car or sports equipment is easy in the coveted detached garage.
DCDC2142306
Single Family, Single Family-Detached, Traditional
5
WASHINGTON
4 Full/1 Half
1913
2.5%
0.08
Acres
Sump Pump, Gas Water Heater, Public Water Service
Vinyl Siding
Public Sewer
Loading...
The scores below measure the walkability of the address, access to public transit of the area and the convenience of using a bike on a scale of 1-100
Walk Score
Transit Score
Bike Score
